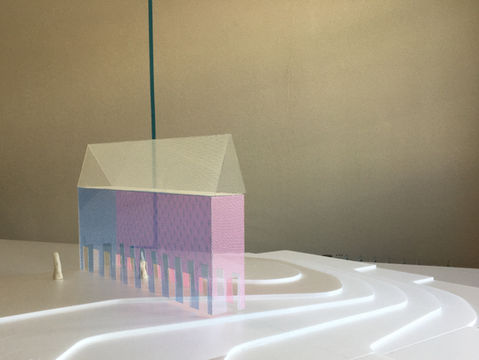top of page

Atagoyama Teahouse

Koji Nakazono : Soulmate

Inazuma Onsen's booksherf

Koba atelier's warehouse

Komazawa apartment

House in Miyazakidai

House in Ookayama

Hisaya-odori Park Pavilion

Apartment in Yutenji

House in Shinagawa

Araitenjin Kitano Shrine Haiden

Gpa

Hiroshi Sugito : particles and realease / boyoyon hut

House in Onomichi

Flat in Tomigaya

Former Yakata clinic

Funyafunya Window

ODILE

Ebisudani Project

Clinic in Onomichi
bottom of page